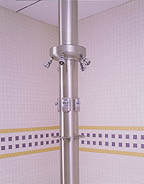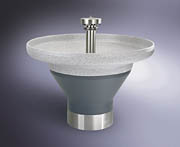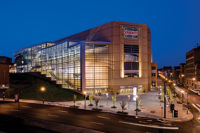As schools across the country close for the summer, plumbing engineers across the country are completing plumbing design projects geared toward renovating our neighborhood schools. In the Detroit area alone, it is estimated that school renovation projects will total over $1 billion dollars over the next three to five years. For plumbing designers and engineers, does this mean replacing water closets and urinals is all we have to worry about? Let's see what could lie ahead.

Restroom Renovations
When restroom facilities are renovated, new plumbing fixtures are typically specified. In many cases, lavatory facilities are updated to comply with ADAAG (Americans with Disabilities Act Accessibility Guidelines) or Barrier Free Design. The United States Architectural and Transportation Barriers Compliance Board has recently published new washroom design and layout specifications. While these specifications have not yet been adopted by the Dept. of Justice, they will impact new construction and renovation projects in the near future. Many states and cities publish ADA design guidelines, and some manufacturers publish accessibility guidelines. For example, Bobrick Washroom Equipment Inc. has recently revised their Barrier-free Washroom Planning Guide to incorporate the above specifications, along with ADAAG (Rev. 7/94) and ICC/ANSI (A117.1-1998). For more information, visit the company's Web site at www.bobrick.com.
Low water consumption fixtures should also be specified to comply with the new government standards for water conservation (Energy Policy Act). Plumbing fixtures should be of commercial grade and vandal proof. For elementary schools, specifications for water closets serving children vary. Bobrick lists the toilet seat height for children ages three to four as 11" to 12", while for children ages nine through 12, it is 15" to 17". Sensor faucets for lavatories are gaining in popularity due to lower prices (verses ten years ago), a vandal-proof design, and optimum water efficiency (they cannot be left on). Sensor faucets are already popular in malls, commercial offices, airports and casinos. Schools are the next logical choice.

Gymnasium (Shower Room) Renovations
For plumbing designers, shower room renovations require careful attention. The quantity of showers is usually determined by the school's criteria, code requirements and the architect's design. The plumbing engineer should consult with the architect to determine the type of shower(s) to use: wall shower, column shower or panel shower.The wall shower is probably the most familiar type for users and maintenance personnel. Each station requires separate water supplies. The wall shower may offer the most flexibility in terms of layout.
The column shower (group shower) can provide up to six showerheads, yet it requires only one set of supply connections. If space is a concern, the column shower may maximize space to comply with showerhead quantity requirements.
The main advantage of the panel shower is its easy accessibility to piping. The panel shower is ideal for remodeling by bypassing existing piping connections and tile repair. The piping is surface mounted, and overall labor is reduced. These showers can be custom fabricated and utilize one set of supplies for numerous showerheads. Shower valve options have also increased over the years. The plumbing engineer has a wide variety of valves to choose from:
- Pneumatic metering air valves
- Electronic metering valves
- Mechanical metering valves
- Pressure balancing valves
- Thermostatic mixing valves
- Combination pressure balance and thermostatic mixing valves
Note that for metering shower valves, a master mixing valve complying with ASSE 1017 must also be used.
Hot water sizing requirements should be reviewed to determine hot water load. A good source for reference is the Domestic Water Heating Design Manual published by the American Society of Plumbing Engineers. (Visit their Web site at www.aspe.org).
Cafeteria (Kitchen) Renovations
Many schools are undergoing kitchen renovations that call for the complete redesign of the cafeteria and food prep area (kitchen). Many schools are providing not only lunch, but also breakfast and evening events that require the services of a commercial kitchen. Typically, the architect that handles the design will retain the services of a food service consultant. The plumbing engineer should coordinate with the kitchen equipment plans for plumbing services required at each piece of equipment. The plumbing engineer should also ask for all equipment cut sheets to coordinate the plumbing connections and fixtures required. In most cases, the plumbing engineer will have to comply with local codes and the local health department. To ensure an adequate supply of 140 degrees F domestic hot water, it is recommended that an independent domestic water heater be designed. Most local Authorities Having Jurisdiction require a minimum of 140 degrees F domestic water to kitchen areas with mixing valves for hand sinks. Dishwashers typically require booster heaters if 140 degrees F water is supplied.Backflow preventors are required for a variety of kitchen equipment connections, such as:
Equipment Backflow type Carbonated Beverage Dispensers dual check valve type Soap Dispensers vacuum breaker type Hose Connection vacuum breaker type Food Cookers double-check valve type Chemical Dispensers vacuum breaker type or RPZ Dishwashers vacuum breaker Pot Washers vacuum breaker Baine Marie and Chinese Wok vacuum breaker or RPZ Steamers Reduced Pressure Zone Assembly (RPZ) Combi-ovens vacuum breaker or RPZ
All grease-laden waste piping should be separated from soil pipe. Most municipalities require that a grease interceptor be used to achieve this. The purpose of the grease interceptor is as follows:
- To prevent waste pipes in buildings from becoming clogged.
- To prevent sewer pipes from clogging.
- To prevent problems that grease may cause at wastewater treatment plants.
- To promote the recycling of kitchen grease.
The maintenance of grease interceptors may dictate that grease interceptors be located away from kitchen areas (loading dock, outdoors, etc.). Under these conditions, the waste piping may require heat tracing in order to maintain grease in suspension. In any event, it is imperative that a strict maintenance schedule be adhered to. If adequate maintenance is not performed, excessive grease build-up will occur until water laden with grease passes directly through the grease interceptor. For more information on grease interceptors (grease traps) visit the Web site of The Plumbing and Drainage Institute (PDI), at www.pdionline.org.

Science/Chemistry Lab Renovations
Chemistry and Science Labs may require acid resistant sinks, acid waste piping (including vent piping), gas outlets, air outlets, gooseneck faucets (with hot and cold water), and sometimes vacuum inlets. Water faucets may require vacuum breakers (complying with ASSE 1035). Sinks should have basket strainers, and many municipalities require a master shutoff valve for the natural gas system. The shutoff valve should be located just outside the room and clearly labeled. It is highly recommended that the plumbing engineer design for an emergency shower/eyewash station. The architect may not require one, the school may not request one, and the local plumbing code may not require one. However, the possibility may exist that potentially hazardous chemicals may be introduced in the future, and therefore, this warrants the requirement for safety equipment.There is a liability issue that plumbing engineers should be aware of, and that is that emergency shower/eyewash equipment should conform to ANSI Z358.1-1998:
- 1. Emergency showerheads should be capable of delivering a minimum of 20 gpm of tepid water at 30 psi for a minimum 15-minute period.
2. Eyewash equipment should be capable of delivering a minimum of 0.4 gpm at 30 psi for a minimum 15-minute period.
3. Eye/face wash equipment should be capable of delivering a minimum of 3 gpm at 30 psi for a minimum 15-minute period.
4. Emergency shower/eyewash equipment should be in accessible locations that require no more than 10 seconds to reach.

Art Room Renovations
Art class may include pottery design and/or painting. Plumbing engineers should verify what types of materials might be used in an art class. Typically, sinks are deep enough to wash up to one's elbows and should be able to handle pots and mixing bowls. Also, sinks may require plaster traps that can be readily accessible. It is probably a good idea to install an emergency eye/face wash station here, just in case.Automotive Shop/Garage Renovations
In some schools, the automotive shop and/or garage may undergo renovations (adding a bay and updating equipment for auto maintenance). In most instances, trench drains are typically installed and therefore require an oil/sand interceptor. The purpose of the oil/sand interceptor is to protect against water pollution by preventing oils and sediment in wastewater from entering drain lines. Most model codes have sizing requirements for oil interceptors, along with minimum required depths below the invert of the discharge drain, and minimum water seal depth.Outdoor Plumbing Renovations
To reduce maintenance labor costs, many schools are installing underground sprinkler systems for their grounds and athletic fields. The plumbing engineer should coordinate with the landscape architect (or sprinkler contractor) for gpm and pressure requirements. Typically, the domestic water piping is sub-metered, and a backflow preventer is all that the plumbing engineer has to design. The school may also request the installation of wall hydrants and outdoor drinking fountains. Outdoor plumbing fixtures in general should be vandal proof, drainable, and freeze proof (where required). Wall hydrants should also be supplied with an appropriate backflow device.Plumbing Infrastructure Renovations
Many existing schools that are undergoing these renovations are 50 years old or older. The plumbing engineer should perform some due diligence in terms of the condition of existing piping utilities. Oftentimes, the existing domestic water piping may require replacement, and the existing domestic hot water piping system may require replacement as well.In many cases, schools are expanded with new wings and new plumbing services are added. The plumbing engineer may need to survey the entire domestic water system to verify whether or not a new (or larger) water service is required. Cast iron soil pipe may last well over a hundred years, but crock pipe may have cracks and leaks due to its brittle material consistency. It is not uncommon for tree roots to make their way inside crock soil pipe. Domestic hot water heaters (electric) generally have a useful life (assuming proper maintenance) of 15 years, while cast iron boilers have a 25- to 30-year life. Pumps used for domestic water circulation have a useful life of about 15 to 20 years and should also be looked at when renovating the plumbing system.
Finally, as schools add kitchens, bigger water heaters, and in some instances, hvac rooftop units, the natural gas service will have to be evaluated. A potential cost-saving option may be increasing the incoming gas pressure while keeping the existing pipe size in place. The local gas utility should be notified to verify if the gas pressure can be increased. Gas pressures inside schools should never be above 5 psi (refer to NFPA 54). Note that gas regulators may require venting to the outdoors and existing equipment may require new gas regulators to handle the new higher pressures.
