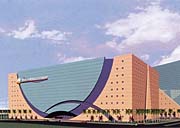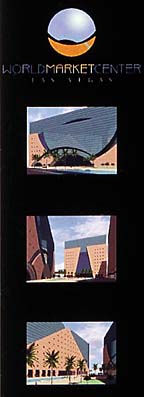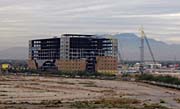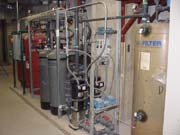
Issue: 11/04
PM Engineer is proud to announce that two designs have been chosen to receive PME Excellence in Design Awards for 2004. Congratulations to Harris Consulting Engineers, LLC, of Las Vegas, NV, for its World Market Center project, and to KJWW Engineering Consultants of Rock Island, IL, for its Harper College Avante Center project. These designs were judged exceptional by our distinguished panel of editors, engineers and consultants, based on the following criteria: Innovation in design, customer satisfaction, ability to meet schedules, cost-efficient strategies, and community improvement. Nominated designs could be submitted by consulting, specifying or design engineering firms.

Harris Consulting Engineers, World Market Center (Las Vegas, NV)
Harris Consulting Engineers (HCE) has been engaged in the private practice of professional mechanical and electrical engineering in the greater Las Vegas area since 1983, specializing in HVAC, plumbing and electrical systems designed for physical comfort, convenience, function and value. HCE attributes its success to providing top quality services to clients through strong individual and team efforts and adherence to the highest professional standards.HCE is providing HVAC, plumbing and electrical design services for the new World Market Center, a $1 billion home furnishings complex being built by Furniture Mart Enterprises, a Los Angeles-based firm. The World Market Center will be built in six construction phases, and will provide three 10-story towers, a pavilion and a four-story trade fair. The project began Jan. 1, 2004, and will be completed before the end of 2010. At completion, the facility will contain 7.5 million square feet of permanent showrooms and temporary exhibit areas for the furniture industry. Phase one construction will end in 2005 and will contain 1.3 million square feet of exhibition area. Phase one's design center and showroom will operate year-round, coupled with a 1 million-square-foot convention center, with a 2.5 million-square-foot retail, office and housing development planned for the following phases. Requirements for design were to accommodate the flexibility needed for trade shows and the changing plans required for presentations. For example, some trade shows have high ventilation requirements and high heat release lighting and equipment, while others are more subdued. The World Market Center design needed to address all of these issues.
The design team from HCE includes: Electrical Engineer Steve Pay, P.E.; Mechanical Engineer Randy Harris, P.E.; HVAC Designer Ron Baron; and Plumbing Designer Andre deBues. The architect is JMA Architectural Studios, with Point of Contact Edward Vance, and the contractor is The Whiting Turner Contracting Co., with Point of Contact James Donofrio. HCE has worked with Whiting Turner before, and also enjoys an extensive 15-year relationship with JMA Architectural Studios.

HVAC Systems
The 1.3 million-square-foot project includes multiple chillers with a total of 4,000 tons capacity, plus the associated cooling towers, pumping systems and hydronic accessories. The heating system is comprised of multiple boilers with a total of 32 million Btuh input, plus associated pumping systems and hydronic accessories. The chilled and heating water serves forty 48,000-cfm air-handling units. In addition, heating water is distributed to more than 800 VAV terminal units.Plumbing/Piping Systems
Although not a technically challenging facility for plumbing system design, the sheer size of the building required large quantities of piping for virtually all of the plumbing systems.Due to the massive footprint of the structure, which covers more than three acres, collecting piping from the 30 roof and overflow roof drains required hundreds of feet of 10" and 12" piping alone. The biggest design challenge here was collection of the overflow roof drain piping, which is required by the City of Las Vegas to discharge above-grade at the exterior of the building. Piping serving the roof drains mirrored that routing to minimize storm drainage piping below slab-on-grade.
All plumbing fixtures, including floor sinks and floor drains, were connected to a sovent waste system. Over 50 sovent stacks were strategically located at various structural columns in a pattern that would also enable future tenant build-out to occur with little or no disruption within other tenant spaces. The collection of all these risers below slab-on-grade resulted in an extensive network of sewer laterals, which exited the building in three locations to keep the depth reasonable.
A good working relationship with the civil engineer was critical throughout the design, not only for determining invert elevations of sanitary and storm sewer piping exiting the building, but also for location of these stub-outs in coordination with the existing public sewers.
To keep vertical travel convenient for shoppers, three elevator banks, two escalators and a pair of freight elevators were included in the design. Sump pumps were installed in the floor pit of each hoist way. The discharge piping from each pump was independently routed to the perimeter of the building, where it was terminated above-grade. All pumps were installed for manual operation only. When liquid is detected (by routine scheduled maintenance) within a pit, a containment vessel will be connected to the discharge pipe of that pump. The pump will be activated, the pit emptied, and the vessel will be removed for proper disposal of the liquid.
City water pressure adjacent to the building site varied from 35 to 55 psig-not very favorable for a 10-story structure. A high-quality triplex booster pump system was installed to ensure adequate pressure throughout the facility. The system discharge pressure was set at 150 psig. Accessible two-stage pressure-reducing stations were installed where required and set for 60 psig. Three-inch mains were routed throughout each floor, with 1-1/2" valved stub-outs located to allow flexibility and convenience for future tenant needs.
A non-potable water system was installed in the mechanical room located on the roof. This four-inch system provided make-up water to the six cooling towers, the central plant heating and cooling make-up water systems, as well as trap primers, hose bibbs and emergency fixtures.
Domestic hot water needs for the shell building were minimal. Eleven electric storage-type water heaters were provided adjacent to the large public restrooms to serve lavatories and mop sinks. These systems all included recirculation pumps. Many instantaneous electric point-of-use water heaters were installed at the small public restrooms and at the few miscellaneous remote fixtures requiring hot water.
With the minimal city water pressure available, a 1,000-gpm diesel driven fire pump was installed in a separate underground building adjacent to the main structure. An 8" water main connected to city water provided the primary supply. A 30,000-gallon (useable) underground water storage tank provided the secondary source of supply required by the City of Las Vegas. A duplex sump pump system was required to serve this room. The pumps were specified to be explosion-proof, and the controls were NEMA 3R and NEMA 4 rated, due to the presence of the diesel fuel.
Fire protection within the main building is accomplished by combination Class 1 wet standpipes, which will also serve the automatic sprinkler system, and Class 1 standpipe risers.

Customer Satisfaction
To provide a design plan for the client, HCE used AutoDesk Building Systems 3 software, a building information modeling solution that creates accurate 3-D content. The program created precise digital data models and drawings of mechanical and electrical building systems, and provided a 3-D visualization that showed piping and ductwork spatial requirements. Possible alternative design options were made obvious by the 3-D presentations. Vertical shaft requirements were reduced by 15,000 square feet, providing additional trade show and retail area.Meeting Schedules and Reducing Cost
Schedules were coordinated with the architects, developers, construction managers and contractors in a timely manner, which reduced or eliminated less efficient procedures. In addition, 3-D visualization strategies were used to show piping and ductwork spatial requirements; the alternative design options made obvious by the 3-D presentations improved efficiency and lowered costs.How Does the Project Improve the Community?
The World Market Center will bring the community 15,000 direct jobs and 20,000 indirect jobs, plus bringing a projected one million additional visitors each year. And the local political authority will benefit greatly from the tax revenues provided by the World Market Center, as well as that provided by the expanded workforce.
For more information on Harris Consulting Engineers, visit www.harrisengineers.com.
KJWW Engineering Consultants, Harper College Avante Center, Rock Island, IL
KJWW Engineering Consultants has served the Midwest for nearly 45 years, specializing in HVAC, plumbing, fire protection, electrical, technology and structural engineering for health care, education, government, commercial and industrial facilities. KJWW's staff comprises more than 200 full-time employees in five offices throughout the Midwest. The firm is headquartered in Rock Island, IL, and has branch offices in Chicago, Madison, St. Louis and Des Moines.The Harper College Avante Center for Science, Health Careers and Emerging Technologies is a 288,500-square-foot educational facility in Palatine, IL. Although the facility is one building with one central plant, the chilled water and heating water systems were set up to allow the college to individually meter the steam and chilled water usage in the building's three separate wings: Science, health careers and emerging technologies.
The mechanical team for the Harper College Avante Center project included Lincoln Pearce, P.E., LEED; Brian Perlberg; and Brent Husser. The principals of KJWW Engineering Consultants include Paul D. Van Duyne, president; Larry C. Pithan, senior vice president; Warren L. Lloyd, vice president; Scott C. Bowman, principal; Paul E. Parry, principal; and David A. Smith, principal. The architects on the project were HOK Architects and Legat Architects. The construction manager was Gilbane Co. The plumbing contractor was Martin Peterson Company, Inc. The piping contractor was International Piping Systems, Inc. The ventilation contractor was Stern Mechanical. The fire protection contractor was Nelson Fire Protection Co.

Plumbing Systems
The domestic water system is served by a 4" incoming water service. Domestic water pressure is boosted with a 380 gpm/40 psi pressure booster system. The pressure booster system serves not only the domestic water needs, but also the site irrigation system needs.The facility is served by two domestic water heaters. The primary domestic water heater is a steam-heated instantaneous unit that uses year-round campus steam as an energy source. It is rated at 50 gpm and 2,250 lb/hr steam. The secondary domestic water heater is a 390 kW electric water heater. The secondary water heater provides redundancy and uses an alternate energy source in the event the campus steam is shut down.
The science laboratories are provided with compressed air, vacuum, natural gas, steam, non-potable water, deionized water, and acid waste sanitary and vent services. The heart of the compressed air system is a 15 hp duplex oil-less air compressor rated at 100 scfm at 100 psi. The air compressor provides compressed air to not only the science labs, but also electronics labs. Pressure-reducing valves are provided to allow varying pressures to be supplied to each department. The vacuum system is served by a rotary vane vacuum pump rated at 70 scfm at 19" Hg.
Domestic water is passed through a reduced pressure zone backflow preventer and distributed to the fume hoods as non-potable water. This set-up allows the pressure vacuum breakers at the fume hoods to be eliminated. The pressure vacuum breakers can be a source of constant maintenance and nuisance due to leaking. By providing one backflow preventer for the non-potable water system, more than 50 pressure vacuum breakers, and the associated maintenance calls over the life of the building, were eliminated.
The deionized water system circulates 1 mega-ohm-quality water to the science labs. Point-of-use polishers are used in select areas to purify the water to 10 and 15 mega-ohm quality. All acid waste piping is routed through a 1,750-gallon neutralization tank prior to discharging to the sanitary sewer system.
Mock medical air outlets (for training purposes only) in the nursing classrooms are provided compressed air and vacuum services from the lab air compressor and vacuum pump. These air and vacuum services simulate medical gas systems without the expense of providing medical-grade gases at the outlets.
The dental hygiene department is served by a medical-grade air compressor and vacuum pump, as this department sees actual patients.

Heating System
The primary energy source for heating the building is campus steam. Campus steam is distributed at 100 psi in the winter and 15 psi in the summer. The Avante Center is served by a pressure-reducing station that reduces the campus steam pressure to 15 psi during the winter for distribution to steam heat exchangers and coils.Each of the three wings of the building (science, health careers, and emerging technology) is served by an independent steam-to-hot water heat exchanger and pumped hot water system. This allows the owner to independently monitor steam use in each of the three wings of the building, as requested during the design phase. These separate heat exchangers also allow hot water supply temperatures to be reset independently for each of the three wings. The science wing, which has a high ventilation demand for lab exhaust make-up and a large south-facing two-story glass atrium, may need a higher heating water temperature than the health careers or emerging technology wings, which are comprised of more traditional classroom spaces. The heating water pumps are controlled by variable speed drives for energy efficiency. The peak steam heat exchanger load for the science wing is 7,125 lb/hr, while the peak heat exchanger steam loads for the health careers and emerging technology wings are 3,000 lb/hr and 3,600 lb/hr, respectively.
Hot water is pumped to reheat coils serving variable air volume terminal air boxes throughout the facility, unit heaters, cabinet heaters, baseboard radiators, and preheat coils in the central air handling units serving the health careers and emerging technology wings. The central air handling unit serving the science wing is provided steam for an integral face and bypass steam preheat coil due to its large outside air load.

Cooling System
Cooling is provided by two water-cooled 600-ton electric centrifugal chillers. The chillers have a full load efficiency of 0.663 kW/ton, but a 0.346 kW/ton NPLV efficiency where they operate most often. The chillers are piped in a primary-secondary arrangement and are capacity controlled with variable speed drives. The chilled water system provides chilled water to the three central air handling units (one for each wing) and also serves as a redundant cooling source for the computer room cooling unit in the main data center. The chilled water system supplies chilled water at 44?F, with a 12?F temperature rise in the system. The secondary chilled water pumps are controlled by variable speed drives for energy efficiency. Chilled water flow and temperature differential is monitored at each air handling unit to measure and monitor use in each wing of the facility. The condenser water system rejects heat to the atmosphere using two 1,800-gpm induced-draft cooling towers located on the roof of the science wing. The cooling tower fans are controlled by variable speed drives for capacity control and energy efficiency.Fire Protection System
Multiple fire protection systems are provided throughout the facility. A traditional wet-pipe sprinkler system is provided in the science and health careers portions of the facility. The emerging technology wing is protected by a double interlocked dry preaction system. All sprinkler systems are provided water through a 1,000 gpm/100 psi centrifugal fire pump.
The main data center in the emerging technology wing is protected by an FM 200 chemical agent fire suppression system. This system protects the room as well as the cavity below the raised floor, and allows for the elimination of wet sprinklers in the data center.
Customer Satisfaction
It was the owner's request to know how much energy is used in each wing of the Avante Center, thus chilled water energy meters were installed with the three air handling units serving the facility. Each wing of the facility is served by a dedicated central air handling unit. To provide additional energy savings, the air handling units feature heat recovery to pre-condition outside air.
The facility also utilizes the campus steam system, at the request of the owner. Each wing of the building is served by a dedicated steam-to-hot water heat exchanger with a steam flow meter to measure steam use in each of the three sections of the facility. Hot water supply temperature can be reset independently for each of the building's three wings. A fourth heat exchanger was installed as a redundant heat exchanger to the three base heat exchangers.
Meeting Schedules and Reducing Cost
KJWW Engineering worked closely with the owner and other firms involved with the project, and followed a realistic yet ambitious schedule to ensure all design phases of the project were completed in a timely fashion and within budget.
To reduce cost, in lieu of providing three separate plants and complete independent systems for the three wings, KJWW designed one central utility plant. Not only did the owner save money upfront by only erecting one centralized plant, the individually metered system will also provide additional energy cost savings going forward.
How Does This Project Improve the Community?
Since its founding in 1965, Harper College has been a center for academic excellence and nationally acclaimed programs. The Avante Center allows Harper to further its mission of impacting the lives of area residents. Within its three divisions, the facility houses 10 academic programs: nursing, dental hygiene, medical imaging, cardiac care, electronics, computer science, biology and chemistry. The 400 rooms in the building include 27 classrooms, 9 lecture halls, 38 laboratories and 70 faculty and staff offices.For more information on KJWW Engineering Consultants, visit www.kjww.com.